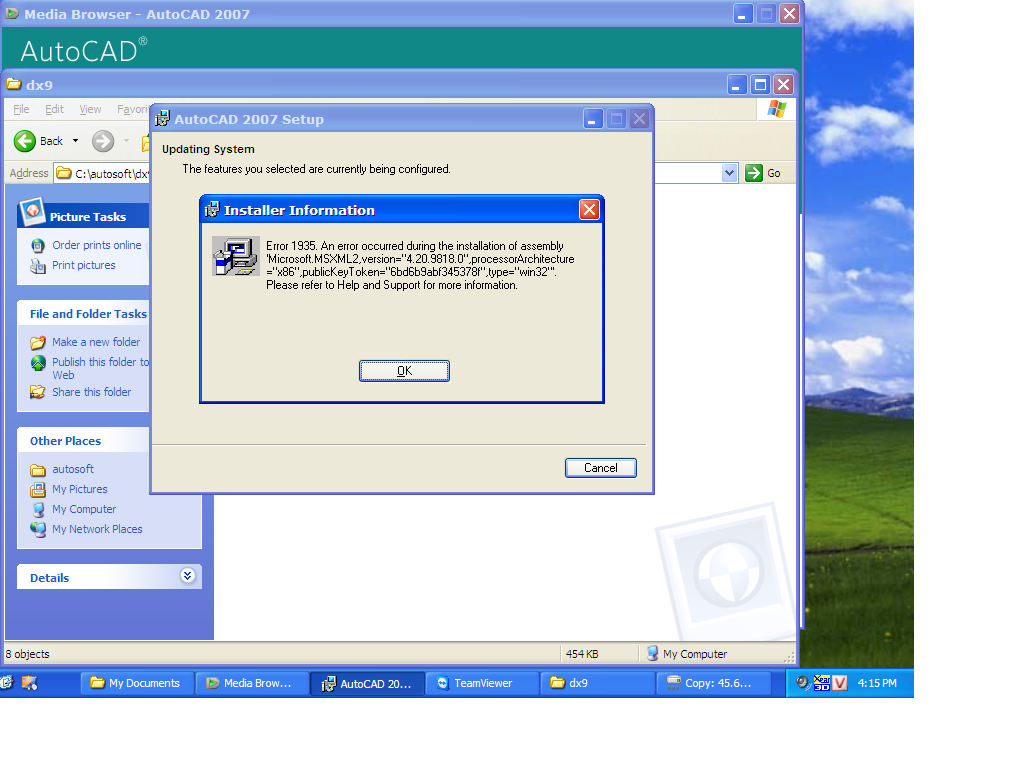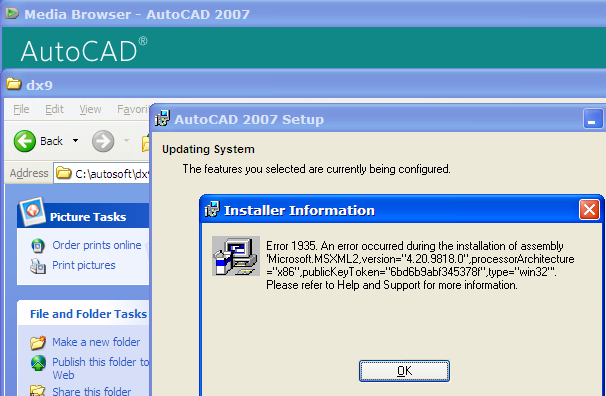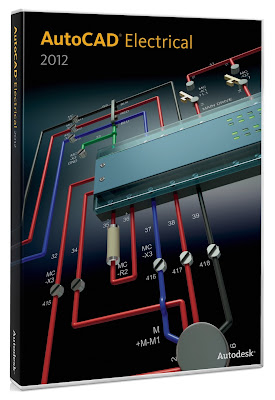


daknong
-
Số lượng nội dung
43 -
Đã tham gia
-
Lần ghé thăm cuối
Bài đăng được đăng bởi daknong
-
-
Làm đồ án cơ mà. thực tập thì song lâu r bác ạ. với lại em cần file cad chứ k phải file ảnh :(
-
k có ai có bản vẽ này ạ :((
-
hiện tại e đang làm cái đồ án tốt nghiệp về quy hoạch đô thị ạ. e muốn xin cái bản đồ hiện trạng mà bao gồm cao độ, đường đồng múc cuả tp.hà đông. ac nào có cho e xin với ạ. mail e là quanphung91@gmail.com thank

-
get free 6.5GB and more (unlimited referral) here.
-
bạn nói rõ hơn đi, mình không hiểu
-
 1
1
-
-
có viruttttttttttttttttttttttttttttttttttttttttt trong file torent tải về
-
Đối với ngành may và da giày thì chi tiết có nhiều size với cùngbiên dạng nên sẽ có vụ nhân size lên
Cho mình hỏi nếu dùng Auto CAD thì làm việc này như thế nào cho tiện lợi? Có bổ trợ nào chuyên hổ trợ làm việc này trên auto cad không?
Xin các anh chị cao tay chỉ bảo
Nhân tiện ghé thăm nhà em, CAD cho ngành May và Da giày http://gemini360o.blogspot.com/
-
mình đã tải 3 bộ khác từ cách nguồn khác nhau. nhưng đều chung 1 lỗi đó, đã cài lại win
-


ai biết chỉ cách khắc phục, xin cám ơn rất nhiều.
-
Share Kho Phần mềm, Ebook, Magazines .... Chuyên ngành XD, kiến trúc cực khủng - Down nhanh
Tham gia DD đã lâu nhưng chưa đóng góp được nhiều, hôm nay quyết định share kho PM, sách, ebook, tạp chí chuyên ngành cho anh em. Nếu Mod thấy có ích làm ơn
 Stick thread
Stick thread  này cho anh em đẽ kiếm.
này cho anh em đẽ kiếm.Các PM đã Upload
Autocad 2004-2012 32 - 64 bit
AUTODESK.AUTOCAD.V2012.MULTI.WIN64
Autodesk AutoCAD 2012 Structural Detailing
Setup Autocad electric 2012
Revit
DVD Learning Revit 2011
Revit.Architecture.The.Family.Editor-TUTORiAls
Sap2000 v7.42- sap2000 v15,
Videos Learning ETABS 9.6
Magazine - Download
Construction-Management Magazine
House Beautiful Magazines - Full
Còn rất nhiều tài liệu mình sẽ Upload và chia sẽ tại topic này
Link Download
http://adf.ly/3dY8Q
-
 1
1
-
-
Autodesk AutoCAD Electrical 2012 (x32/x64)
Screenshot:
Description:
Information:
Autodesk AutoCAD Electrical 2012 (32bit & 64bit) | 2.4 Gb
AutoCAD Electrical software is the AutoCAD software for electrical controls designers. Created for electrical control systems, AutoCAD Electrical design software includes all the functionality of AutoCAD plus a complete set of electrical CAD features. Comprehensive symbol libraries and tools for automating electrical design tasks help to save hours of effort, so electrical engineers can spend more time innovating.
About Autodesk, Inc.
Autodesk, Inc. is an American multinational corporation that focuses on 2D and 3D design software for use in architecture, engineering and building construction, manufacturing, and media and entertainment. Autodesk was founded in 1982 by John Walker, a coauthor of early versions of the company’s flagship CAD software product AutoCAD, and twelve others. It is headquartered in San Rafael, California.
Autodesk became best-known for its flagship computer-aided design software AutoCAD. In addition to AutoCAD, Autodesk develops Digital Prototyping solutions to visualize, simulate, and analyze real-world performance using a digital model during the design process. The company also develops Building Information Modeling software to generate and manage building data using a three-dimensional building model. Autodesk also provides digital media creation and management software from film and television visual effects, color grading, and editing to animation, game development, and design visualization.
About Autodesk AutoCAD Electrical
AutoCAD Electrical software, the AutoCAD software for electrical control design, helps to automate design tasks. AutoCAD Electrical includes all the functionality of AutoCAD, plus a complete set of features designed specifically for electrical controls designers. Comprehensive symbol libraries and tools for automating electrical engineering tasks can help you increase drafting productivity and gain a competitive edge.
Name: Autodesk AutoCAD Electrical
Version: 2012 (F.51.0.0) 32bit & 64bit
Creator:
Interface: english
OS: Windows XP / Vista / Seven
Size: 2.4 Gb
Product Key: 225D1
Download:
Click here to start download ...
Pass unlock: civileb.com
-
Autodesk AutoCAD Electrical 2012 (x32/x64)
Screenshot:

Description:
Information:
Autodesk AutoCAD Electrical 2012 (32bit & 64bit) | 2.4 Gb
AutoCAD Electrical software is the AutoCAD software for electrical controls designers. Created for electrical control systems, AutoCAD Electrical design software includes all the functionality of AutoCAD plus a complete set of electrical CAD features. Comprehensive symbol libraries and tools for automating electrical design tasks help to save hours of effort, so electrical engineers can spend more time innovating.
About Autodesk, Inc.
Autodesk, Inc. is an American multinational corporation that focuses on 2D and 3D design software for use in architecture, engineering and building construction, manufacturing, and media and entertainment. Autodesk was founded in 1982 by John Walker, a coauthor of early versions of the company’s flagship CAD software product AutoCAD, and twelve others. It is headquartered in San Rafael, California.
Autodesk became best-known for its flagship computer-aided design software AutoCAD. In addition to AutoCAD, Autodesk develops Digital Prototyping solutions to visualize, simulate, and analyze real-world performance using a digital model during the design process. The company also develops Building Information Modeling software to generate and manage building data using a three-dimensional building model. Autodesk also provides digital media creation and management software from film and television visual effects, color grading, and editing to animation, game development, and design visualization.
About Autodesk AutoCAD Electrical
AutoCAD Electrical software, the AutoCAD software for electrical control design, helps to automate design tasks. AutoCAD Electrical includes all the functionality of AutoCAD, plus a complete set of features designed specifically for electrical controls designers. Comprehensive symbol libraries and tools for automating electrical engineering tasks can help you increase drafting productivity and gain a competitive edge.
Name: Autodesk AutoCAD Electrical
Version: 2012 (F.51.0.0) 32bit & 64bit
Creator:
Interface: english
OS: Windows XP / Vista / Seven
Size: 2.4 Gb
Product Key: 225D1
Download:
-
Các bác dùng tiếng anh thì vào đây nẻ
http://3dvnn.blogspo...h/label/Autocad
Video Postings
Video Postings
I have been sort of busy doing some videos of my window frame drawing lisp set.
The above is an experiment to see if video embedding works.
The other videos can be found on youtube, just type bilrocad into the search box.
We had a long weekend here in Auckland, and I have been trying to find out how to stop huffing sounds when doing a video. (Maybe I should get a life? ...or paint the fence???)
For probably equally strange reasons I started doing a test of my Autocad skills on Brainbench, but made a bit of a hash of it and got a case of the "can't be bothereds" half way through. If you are tempted to do the test, make sure you have Autocad up and running before you start!
các bản autocad rất mới
-
Bạn sử dụng cách này xem sao tuy hơi mất thời gian, nhưng cho chất lượng ảnh khá là cao.convert từ dwg--> Pdf----> jpg bằng adobe photoshop.hoặc bạn dùng convert từ dwg--> pdf sau đó sử dụng phím print screen chụp lại màn hình rồi paste trong paint và save dưới định dạng jpg, chất lượng ảnh cũng khá là cao.
Bạn không hiểu ý mình hỏi rồi, mình hỏi là chuyển từ file ảnh sang file cad chứ không phải từ file cad sang file ảnh
-
Bác nào hướng dẫn cho mình chuyển file ảnh (định dạng jpg, png...) thành file cad không. Ngày trước thì mình có đọc được ở đâu đó cách tạo như vậy như giờ không tài nào làm lại được nữa (cách này không cần dùng phần mềm), còn nếu dùng phần mềm thì mình dùng img2cad nhưng không có key (bác nào có key thì cho mình luôn nhá.
Mình search trên mạng thì thấy có crack của bản img2cad 7.0 nhưng có chứa trojan nên không dám dùng.
-
Lập luận rất logic nên có câu trả lời chính xác.Có một bọn cướp vào một làng nọ, sau khi cướp xong chúng tuyên bố :
- Lần lượt từng người lên đây và nói 1 câu, nếu nói sai sẽ bị chém cổ và nếu nói đúng sẽ bị chặt đầu !
Nói câu gì để thoát chết bây giờ ???
Cứ nói là tôi tôi sẽ bị chém cổ. Nếu chúng đem đi chém cổ tức là mình đúng thì phải bị chặt đầu. Còn nếu chúng đem đi chặt đầu thì mình nói sai phải đem đi chém cổ. Vậy là thoát. hehe
-
Nova 2005 trong Win7?
trong Nova
Mình đã chỉnh đuợc Font vnmno trong cad: Registry Editor ->Font Mapper (Chuột phải New->DWORD... đặt tên là vnmono.tff , Value data chinh thanh 9000.Vào cad chọn đến font vnmono.
Mình đang sử dụng nova2005 trên win7 ,trước cài nova trên XP cad 2002 thì ko phát hiện lỗi này khi khai báo đồng mức,dùng topo2005 cũng vậy.Huynh đài nào từng gặp lỗi này và biết cách khắc phục thì chỉ giúp nhé,cám ơn nhiều!
^^
-
Cám ơn bác Hoanh nhé, yêu cầu của em đã được đáp ứng. Diễn đàn Cadviet rất có ích cho những cư dân dùng AutoCad. Năm mới, em chúc bác mạnh khỏe, thành đạt và hạnh phúc trong cuộc sống.chuc cả nhà mạnh khoẻ
cám ơn cad việt lần nữa
-
Hình 3D trong vports
trong 3DS Max
Xin chào tất cả mọi người!!!
Mình đang học về autocad 3d. Mình đang trình bày 1 bản vẽ. Từ hình 3d mình chiếu ra (dùng lệnh vports). Bây giờ mình muốn áp dụng thêm 1 nửa hình cắt kết hợp vs 1 nửa hình chiếu đứng thì làm như thế nào. Mong tất cả mọi người có thể giúp đỡ mình
-
tìm point của spl
trong AutoLisp
Nếu là đoạn cong AB=50m thì bạn thử dùng lệnh MEASURE xem sao?Còn nếu là đoạn thẳng AB=50m bạn hãy dùng lệnh CIRCLE, tâm là A, bán kính 50.
không ý mình là mình từ A fình tìm được điểm B cách đó 15 m,sau đó từ điểm B mình tìm dưọc điểm C cách đó 35m .Làm sao có thể tìm được điểm trên Spl mà khoảng cách mỗi điểm là không = nhau cơ mà .Chứ bằng nhau thì tìm = mesure thì mình biết rồi .dù sao cũng cảm ơn bạn
-
tìm point của spl
trong AutoLisp
bạn thử lisp này xem;; free lisp from cadviet.com
(defun c:test(/ vl ov Ent isClosed dis dis0 pt dis_pt dis_max pt1 pt2)
(vl-load-com)
(if (and (setq Ent (car (entsel "\nChon doi tuong :")))
(wcmatch (cdr (assoc 0 (entget ent))) "*LINE,ARC")
(not (setq isClosed (vlax-curve-isClosed ent)))
)
(progn
(command "undo" "be")
(setq vl '("osmode" "orthomode" "cmdecho") ; Sys Var list
ov (mapcar 'getvar vl)) ; Get Old values
(setvar "osmode" 0)
(setvar "orthomode" 0) (setvar "cmdecho" 0)
(setq pt (getpoint (vlax-curve-getStartPoint Ent) "\nChon diem goc :") )
(if (vlax-curve-getDistAtPoint ent pt)
(progn
(setq dis_pt (vlax-curve-getDistAtPoint Ent pt)
dis0 (vlax-curve-getDistAtParam Ent (vlax-curve-getEndParam Ent))
dis_max (max (- dis0 dis_pt) dis_pt)
dis (getreal (strcat "\nNhap chieu dai <" (rtos dis_max) "> :") )
)
(if (<= dis dis_max)
(progn
(if (setq pt1 (vlax-curve-getPointAtDist Ent (- dis_pt dis)))
(progn
(princ (strcat "\n Point X = " (rtos(car pt1)) "; Y = " (rtos(cadr pt1))))
(entmake (list '(0 . "POINT")(cons 10 pt1)) ) ))
(if (setq pt2 (vlax-curve-getPointAtDist Ent (+ dis_pt dis)))
(progn
(princ (strcat "\n Point X = " (rtos(car pt2)) "; Y = " (rtos(cadr pt2))))
(entmake (list '(0 . "POINT")(cons 10 pt2)) )) )
)
(alert "Khong ton tai diem voi thong so da nhap !")
)
)
)
(mapcar 'setvar vl ov) ; reset Sys Vars
(command "undo" "e")
)
(if isClosed
(alert "List khong chay duoc tren doi tuong kin ")
(alert "Khong chon duoc doi tuong !")))
(princ))
lisp bạn dùng không đượcc rồi
-
thực ra thì em cũng bít về lisp ko nhìu lắm nhưng em hơi có thắc mắc,sao bác ko sử dụng tuỳ chọn Perpendicular trong Osnap nhỉ? sao phải tạo nhìu lệnh cho phức tạp hơn. Có gì mong bác chỉ giáo thêm :bigsmile:
không ý mình là mình có 1 đường thẳng AB,CD, giao tuyến của chúng là H. từ H ta làm sao có thể vẽ HK vuông góc với AB cơ mà
-
bác có lisp nào mà vẽ vuông góc với đường thẳng bất kỳ không cho em xin với ,em đang rất cần chứ chuyển toạ độ ucs thì lâu lắm,em hay phải vẽ đường thẳng vuông góc với 1 đường thẳng bấtd kỳ mà( các bác save lại hình mà nhìn cho rõ ) CÁm ơn các bác ạ

-
tìm point của spl
trong AutoLisp
em có 1 spl AC dài 50m chẳng hạn bây giờ em muốn tìm điểm B trên spl thì làm như thế nào ạ ví dụ AB dài 15m ,bác nào có lisp thì cho em .Em cảm ơn ạ


Xin bản đồ hiện trạng tp.hà đông
trong Dữ liệu cho sinh viên đồ án
Đã đăng · Trả lời báo cáo
cái này là hiện trạng sử dụng đất của năm 2020 mà bạn. cái này thì mình cũng có r